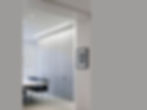
About us
NCA Architects create high quality contemporary buildings which exceed expectations within any budget.
Understanding our clients’ vision and objectives is at the core of our practice with each project an original interpretation of the client’s brief, site and budget. We see the client as collaborators during every part of the process. Our approach is always personal and we believe the client should be involved in every aspect of the design and development of the building, as it is one of the biggest investments people will make in a lifetime. We have learnt that successful buildings are only possible as a result of solid relationships where everyone works together: client, architect, engineers, surveyors, builders, makers and suppliers.
We design with a firm grounding in construction, the craft of building and the use of a wide range of construction materials, whilst enjoying the inventive combination of traditional and new construction techniques. We endeavour to use natural and benign materials to make buildings which age with grace and which are constructed with minimum waste, energy use and pollution. We design durable, sustainable and very low energy buildings that both reduce their impact on the environment and save clients money.
As architects we are rigorous and determined throughout every stage of the project. We put a strong emphasis on the quality of light and the relationship between the building and its surroundings, giving each of our buildings a sense of belonging.
We have a reputation for the quality of our buildings. We have experience in one-off private houses, listed buildings, luxury apartments, cultural buildings, leisure buildings and public realm projects. We have particular expertise in lightweight construction and timber buildings ranging from small kiosks to theatres and museums. We are equally adept with rural and urban projects, newbuilds and conversions. We have both private and commercial clients and work with several registered charities.
We love what we do and our clients regularly feedback that they really enjoy working with us. We would love to hear from you to have a chat about any projects you might be thinking of, large or small.
neil@neilchoudhuryarchitects.co.uk
Neil 07973 543999
Neil Choudhury
Architect RIBA 1988
Born in Staffordshire and schooled in Derbyshire Neil lived most of his teenage years in West Africa.
He graduated in Architecture from Liverpool University in 1986.
Neil gained extensive formative experience with several London based architects including Avanti Architects where he oversaw projects to refurbish a dozen listed 1930’s London Underground stations. He also worked for Frederick Burn Smith & Partners where he looked after Grade I Listed Aynhoe Park and the Grade II Listed Great Maytham House by Sir Edwin Lutyens.
Neil then moved onto the prestigious North London practice of van Heyningen and Haward where he became Project Architect at the age of 27. He worked on several Cambridge Colleges and completed a library and innovative part outdoor classrooms for the progressive King Alfred School in Hampstead, London.
Neil set up his own practice NCA in 1996.
He moved to the south coast in 2000 and commuted to London for many years. He became heavily involved in the regeneration proposals for his adopted home of Hasting where he was Secretary of the Hastings Urban Design Group from 2003–2005, then joining the South East Regional Design Panel and the South East Design Forum.
Neil moved home and practice to Brighton in 2011 where he can still be spotted walking the bulldog.
